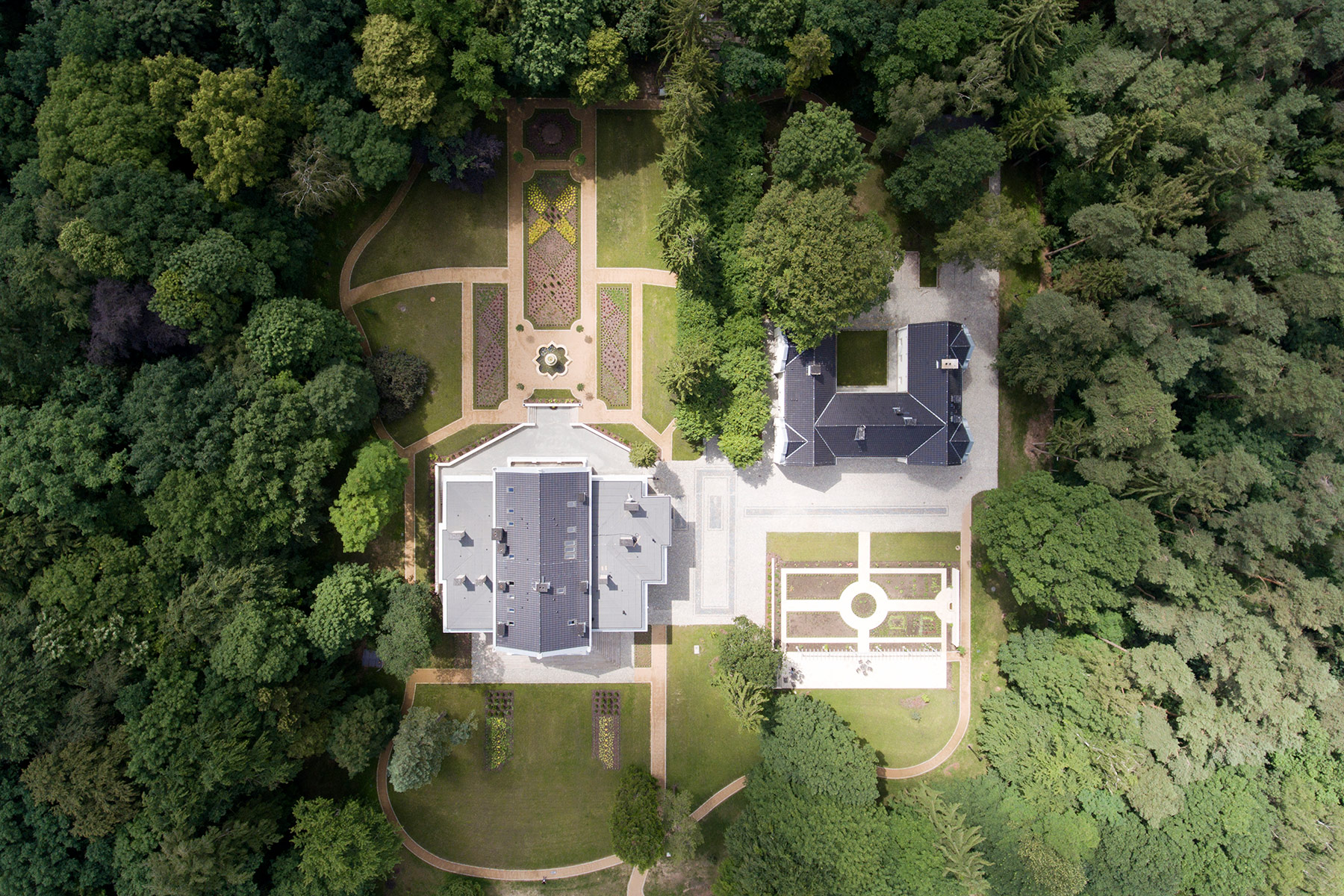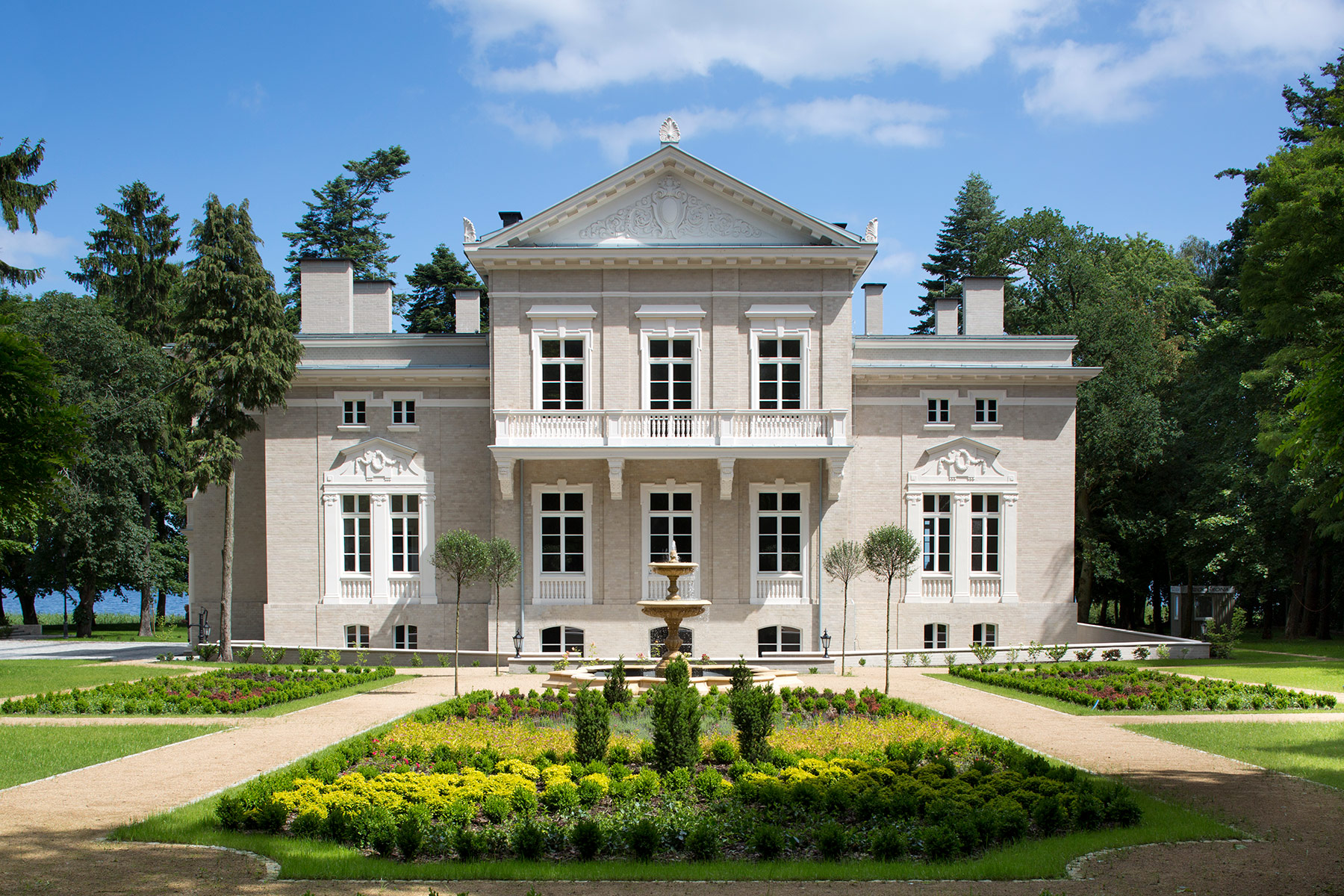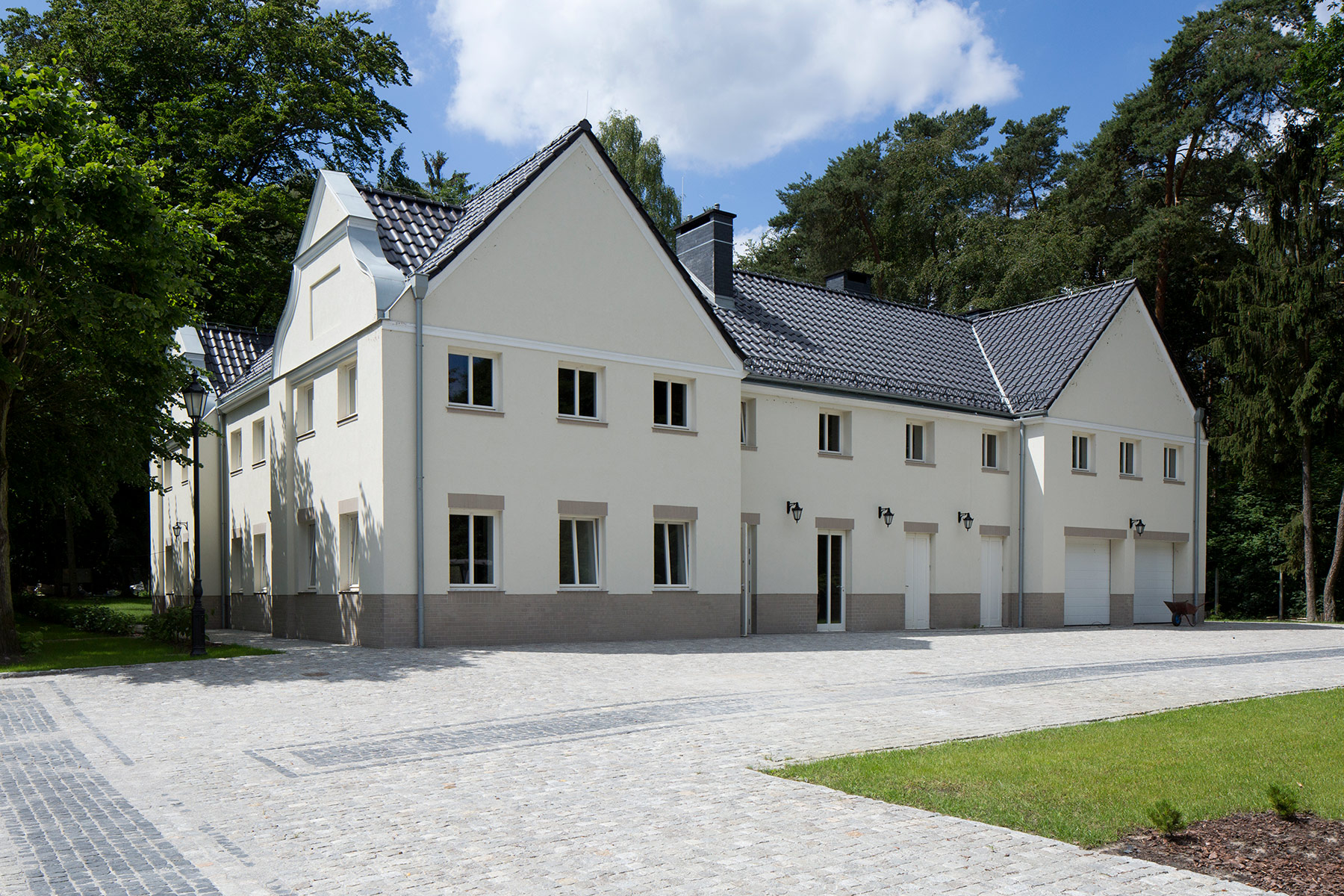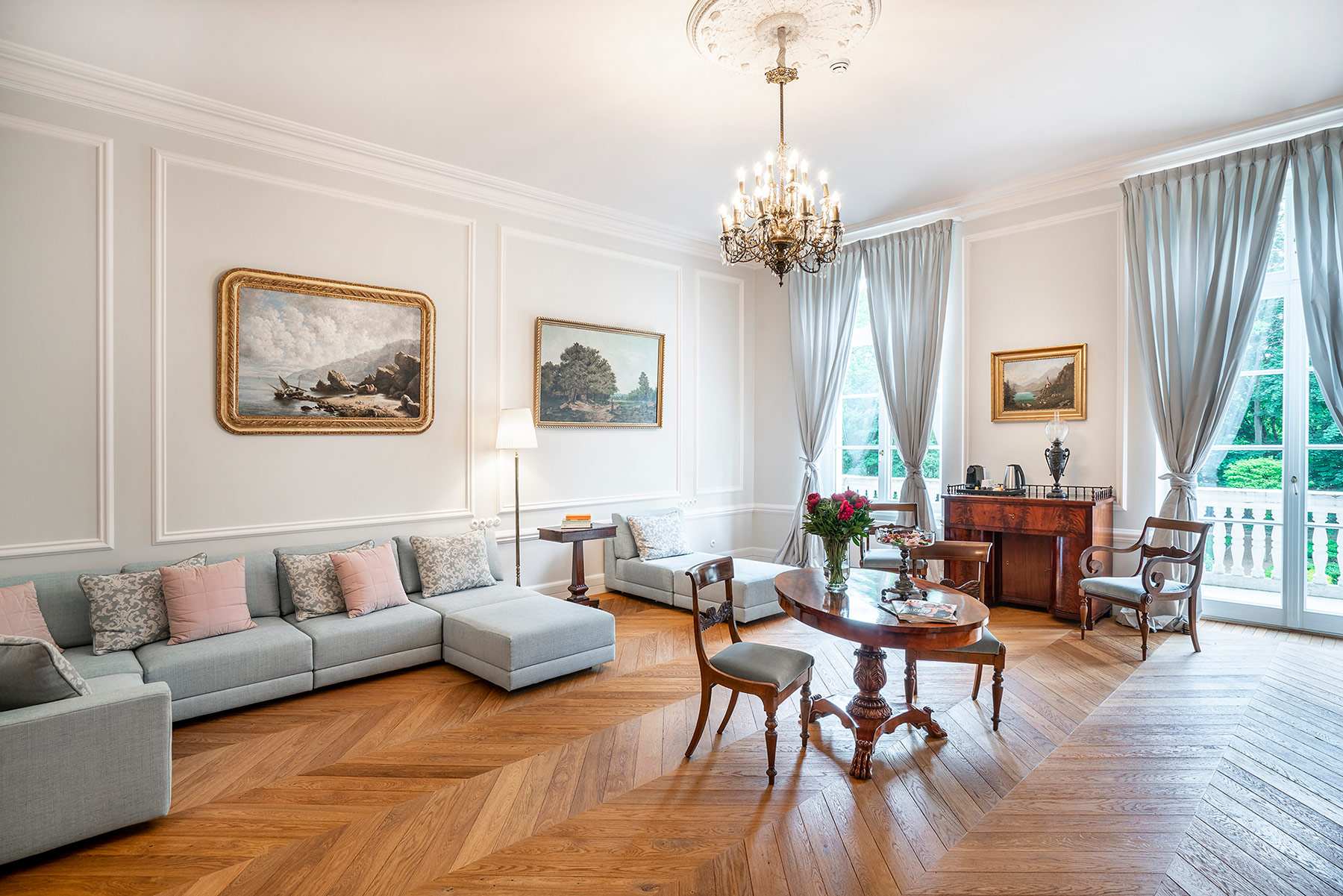Information

LOCATION
Villa Isola is a historic property uniquely located in northwestern Poland, surrounded by vast woods, far from residential areas and set right on the shore of a large bay next to the Baltic Sea. Despite its remote location, Villa Isola is only 2.5 hours from Berlin and its airports.
PLOTS
For sale are two plots: 383/1 and 383/3. They are not adjacent, but only about 150 metres from each other. There are buildings on both plots. On plot 383/1 there are two buildings (palace, annex), which have been renovated recently. On plot 383/3 there is a mansion house, which has not been renovated yet.
The plots comprise two of four parts of a historic park listed in the national heritage registry (it was divided into four parts about 30 years ago). Also, the palace is a listed building. The area of the plots is as follows: 383/1 – 12,306 sq.m., 383/3 – 12,533 sq.m. You can find the plots on the map.
BUILDINGS
There are two buildings on plot 383/1: the palace and the annex, both built in 1908. The area of the palace is 1,493 sq.m., while the annex is 558 sq.m. The palace has four floors: lower ground floor, upper ground floor, first floor, second floor. The annex has two floors: ground floor and first floor.
The upper ground floor of the palace is the most inviting part of the property. The historic furniture is mostly in the Biedermeier and Empire styles, from the 19th century. Paintings, tapestries and other decorations date from the 18th and 19th centuries. It has wooden parquet flooring with the interlaced diagonals design made famous at the Palace of Versailles. You can find the following rooms here: main kitchen, dining room, lounge, study, library, drawing room, great hall, wardrobe and toilets. The first floor consists of four exclusive suites including the master suite overlooking the bay and consisting of a living room, bedroom and bathroom. The second floor consists of six bedrooms (with ensuite bathrooms) for guests. The lower ground floor may be used for guests; there is a kitchen, pantry, laundry, sauna, wine vault, four common rooms and five toilets.
On the first floor of the annex there are seven bedrooms (with ensuite bathrooms) for guests and a kitchenette, while the ground floor accommodates two apartments for the staff, garage, workshop, a room for water enhancement equipment, and two rooms for the boiler and the fuel (wooden pellets).
The property owner was granted a permit to build another building on this plot; there was a plan for an indoor swimming pool, but they did not proceed.
The building on plot 383/3 is 878.80 sq.m. It was built in the 1910s or 1920s.



USE
The main purpose of the property is residential. It can be used as a private second house or vacation retreat. However, it can also be rented out for corporate meetings and events, for luxury vacations or for exclusive private celebrations such as weddings.
If it is to be used for commercial purposes only, plot 383/3 yields great opportunities for required investment such as more bedrooms, a large kitchen and conference room, spa facilities, an indoor swimming pool etc.